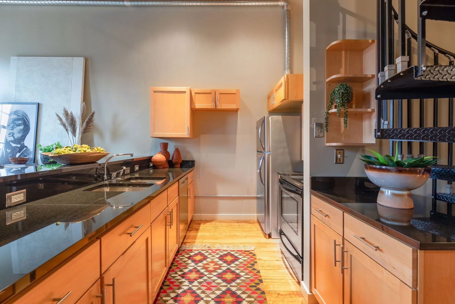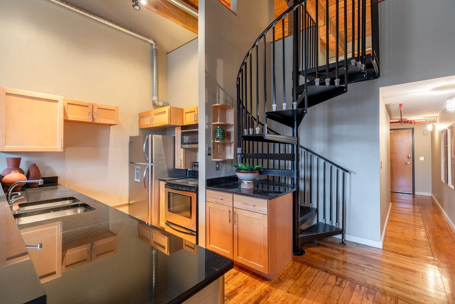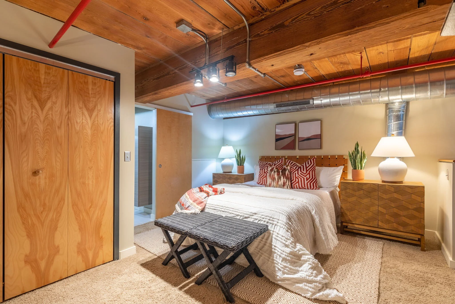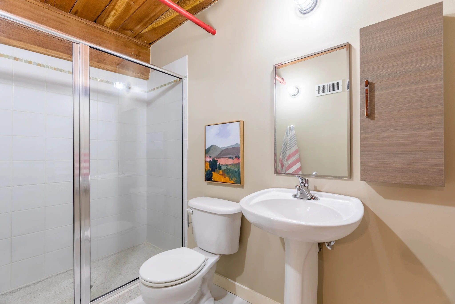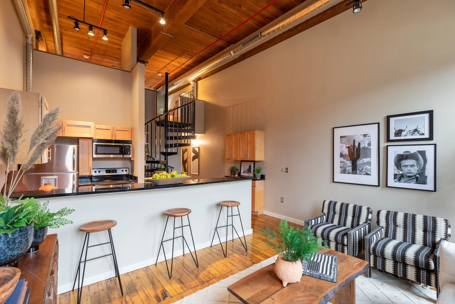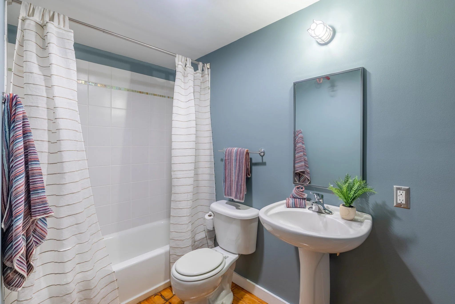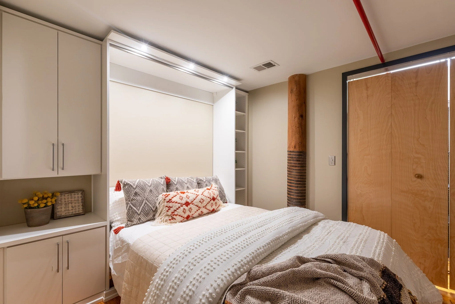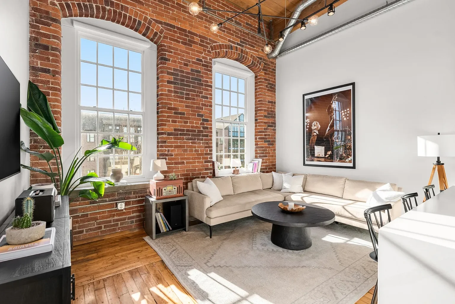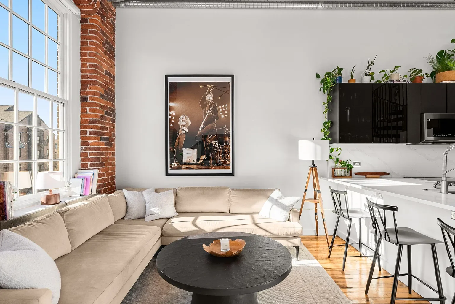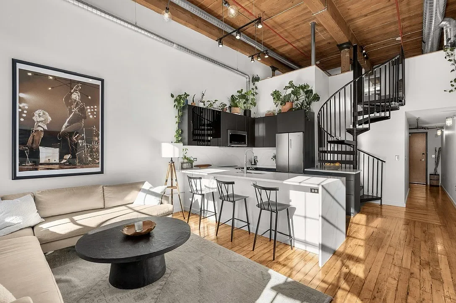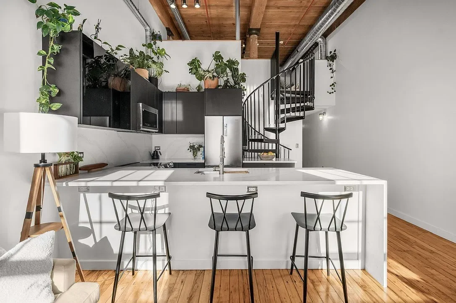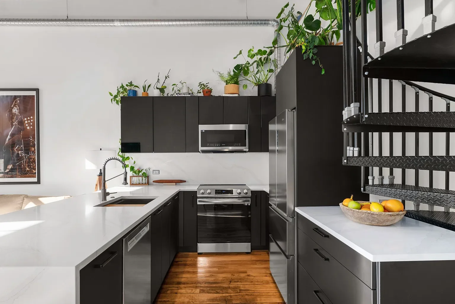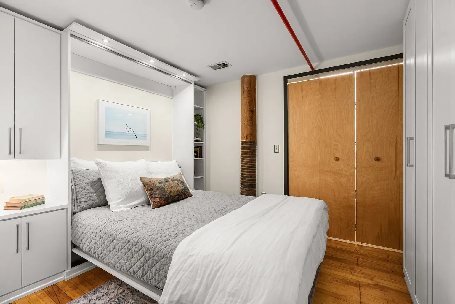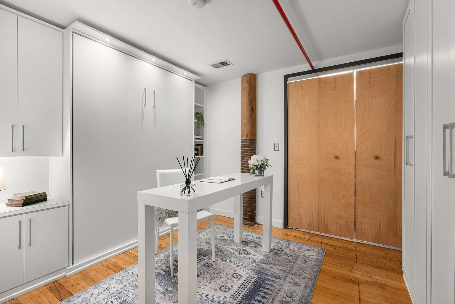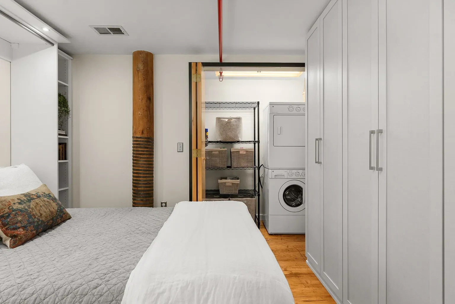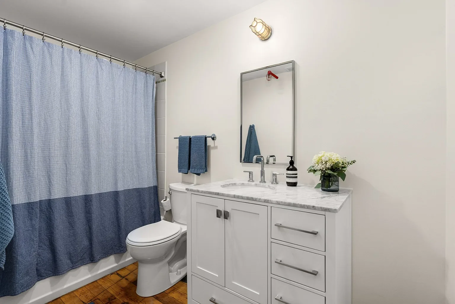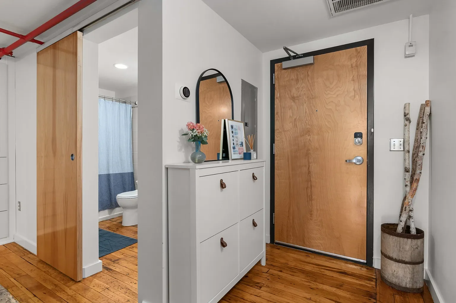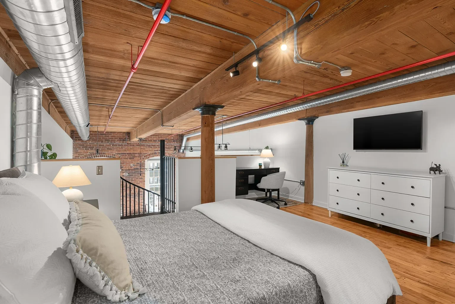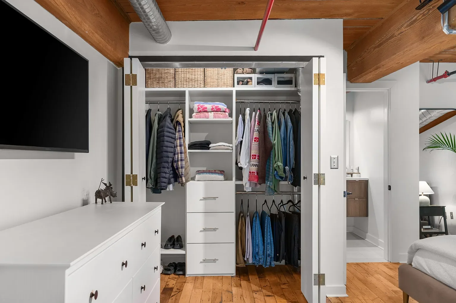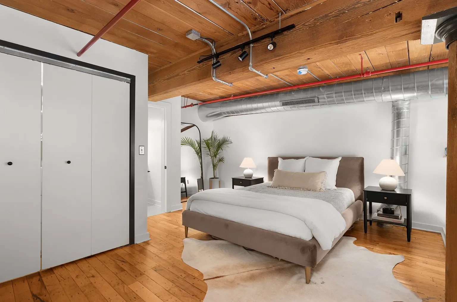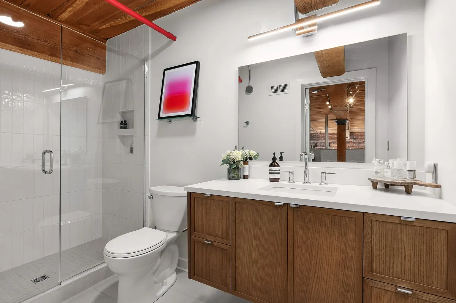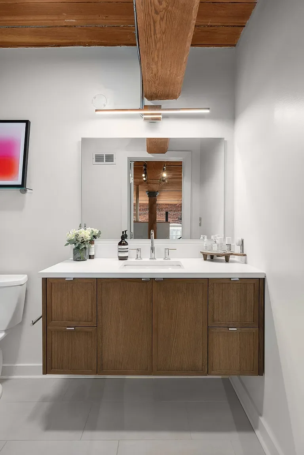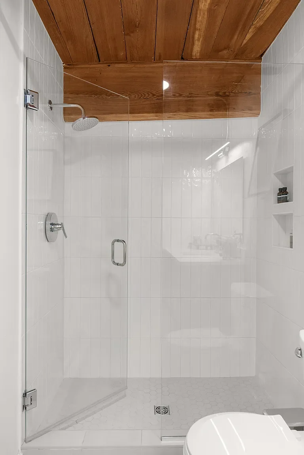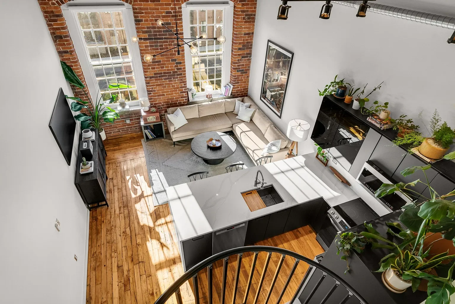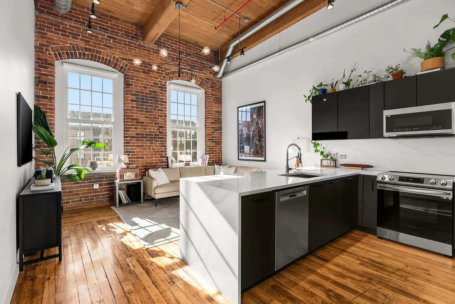
NASHVILLE HISTORICAL LOFT
My design career began with a full renovation of this incredible historical factory loft in the Germantown neighborhood of Nashville, TN. The goal of this redesign was to keep all the unique historical charm while updating the space to a more modern layout that optimizes every square foot.
In the main living space we maintained the original factory floors and brick walls. We removed large cabinets that broke up the flow of the entryway/kitchen/living room and completely reimagined the layout of the kitchen. What was once a small peninsula kitchen is now a large U-shape kitchen that uses every available square foot. We utilized the height in the space with tall upper cabinets and connected the kitchen to the living room with a counter height dining space capped off with a gorgeous quartz waterfall.
To finish up the first floor we dressed the bedroom to function as both an office and guest quarters with a newly updated on-suite bath.
For the primary suite on the second floor we ripped up the carpet and added reclaimed barn wood floors stained to match the original factory floors from the first level. We removed a portion of the wall to open up the space and bring in more natural light from the large original windows. The primary closet was reimagined with new built-ins and the bathroom was completely gutted. The primary bath now has a new extended shower, a beautiful floating wood vanity and new finishes throughout.
And for the before photos…
